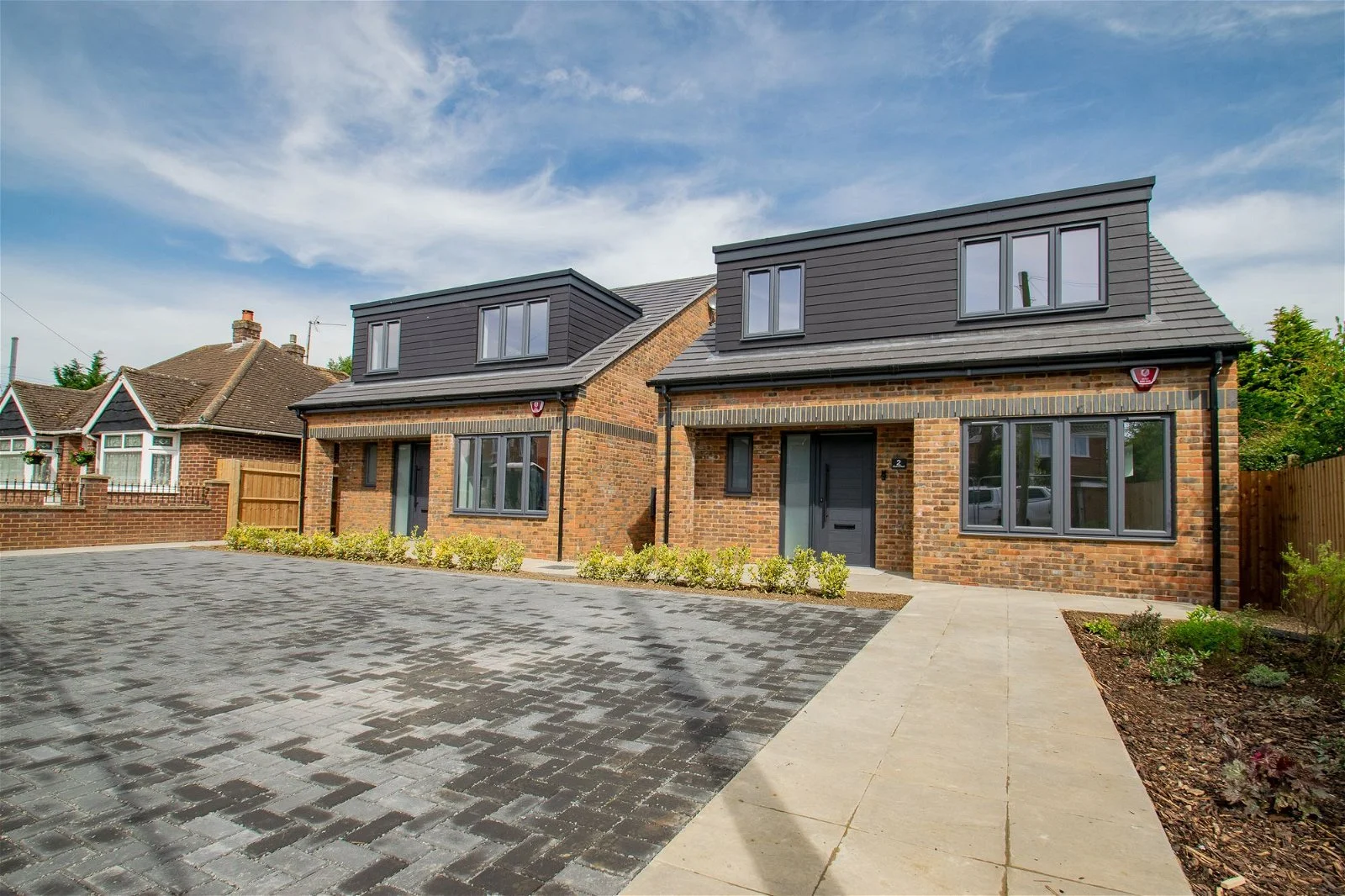
Petley Place, Flitwick
Viewings by Appointment
High Spec, Spacious Family Homes.
Welcome to Petley Place, providing contemporary living with these new-build homes, meticulously designed for modern lifestyles, offering a choice of a luxurious three-bedroom with a walk in dressing room or a versatile four-bedroom or three bed with study configuration. Set on substantial plots, each residence boasts an energy-efficient design complete with air source heat pump, promising sustainability blended with comfort.
Scheduled for completion in March 2024, every detail has been carefully considered to deliver a superior standard of living. The heart of these homes is the exquisite kitchen/diner family room, featuring sleek matt units topped with resilient silestone worktops, accompanied by matching upstands. Full-length double-glazed Upvc windows grace the property with a sophisticated grey finish both inside and out, flooding the space with natural light while maintaining thermal efficiency.
The innovation continues with underfloor heating throughout the ground floor, segmented by zoned thermostats for tailored comfort in each living space. Ascend the glass balustrade staircase, an architectural statement piece that leads to the privacy of the bedrooms. Doors throughout the home are premium horizontal 4-line moulded, coated in a tasteful matt white, and accented with chic black rose handles, mirroring the refined aesthetic of the exterior drum lighting.
In the bathrooms, select from a curated range of wall tiles, setting the backdrop for full-height tiling around luxurious bath and shower cubicles. Heated anthracite towel rails add a touch of elegance and warmth. Each detail is intentional, from the bi-folding doors that seamlessly connect indoor and outdoor spaces to the 10-year Buildzone New Home Warranty that offers comprehensive peace of mind.
Click an image to enlarge

THE HISTORY OF THE SITE
1900
Land bought by Rev JL Petley (vicar of Flitwick 1900 to 1927)
1903
In 1903 a tin Chapel Erected and
Dedicated
1969
Pre-fabricated building erected as the church hall in 1969
1982
Tin chapel building
demolished in 1982
2018
Hall remained in use as a church until 2018 when it was subsequently closed
More Information
The layout has been thoughtfully planned. On the ground floor, an inviting entrance hall branches off to a convenient cloakroom with utility space, and a substantial utility cupboard housing the manifolds and water cylinder. The rear of the home opens into a magnificent kitchen/diner/family room with a vaulted ceiling and bi-folding doors, presenting a panoramic view of the expansive garden. The bay-fronted sitting room on the right offers ample space for relaxation and entertainment.
Upstairs, the master bedroom promises sanctuary with an en-suite shower and an optional dressing room or fourth bedroom/study. The additional double bedrooms are well-proportioned, while a centrally located family bathroom serves the rest of the first floor.
Outside, the private rear garden is a canvas ready for memories, laid to a pristine lawn with a patio area perfect for al fresco dining or simply enjoying the outdoors.
With permeable block paving on the driveway and a planted front garden that welcomes you upon arrival, these homes balance aesthetic appeal with environmental consciousness, setting a new standard for modern living.

Get settled in your new home for Spring 2024
What our clients are saying
“I’ve been really impressed with the quality of my Bonnel home and keep checking your website for new developments in and around the area.”
“The house looks fabulous, it’s the first time I have seen the flooring and kitchen uncovered. We can’t wait to move in – a new beginning”
“Bonnel homes have always been a pleasure to work with, continually keeping own clear lines of dialogue to enable us to build to the best possible standard”































